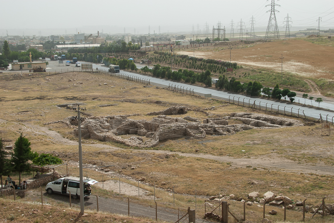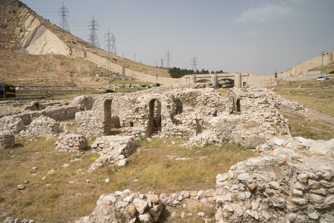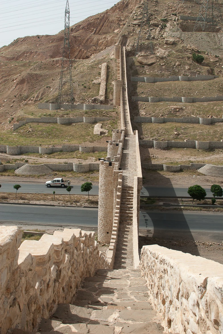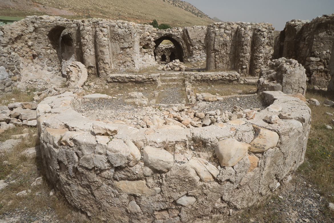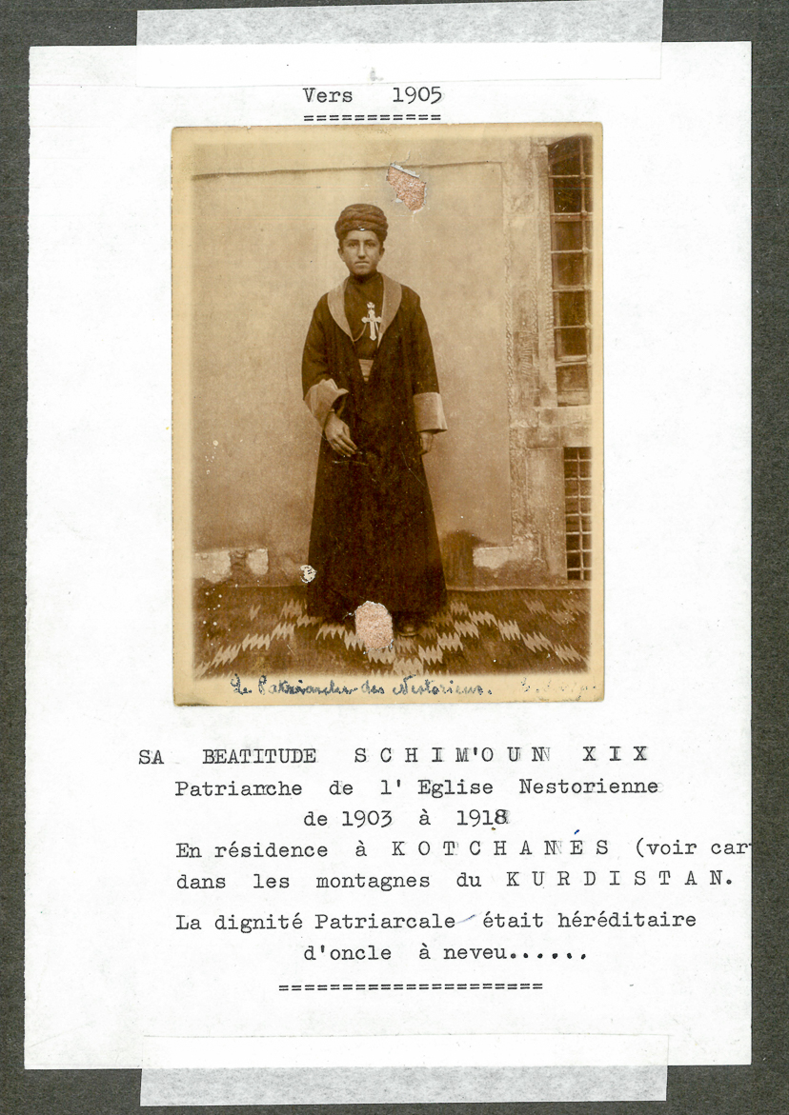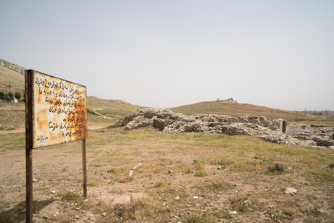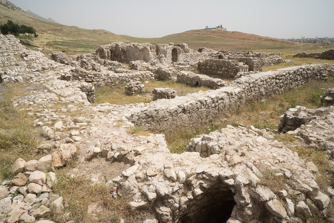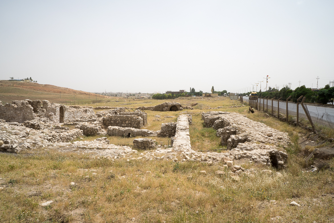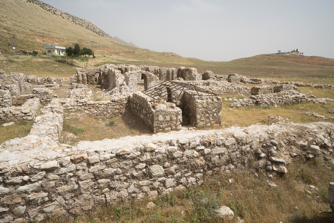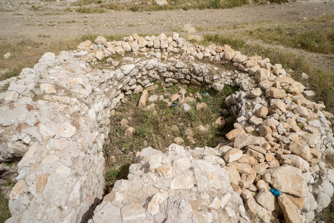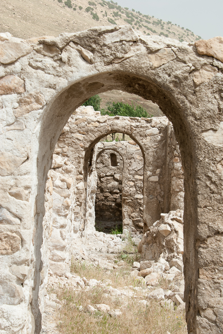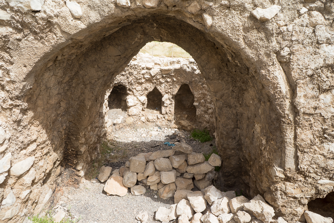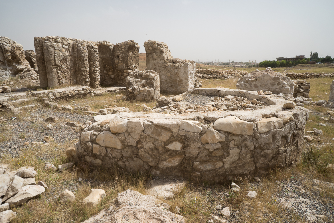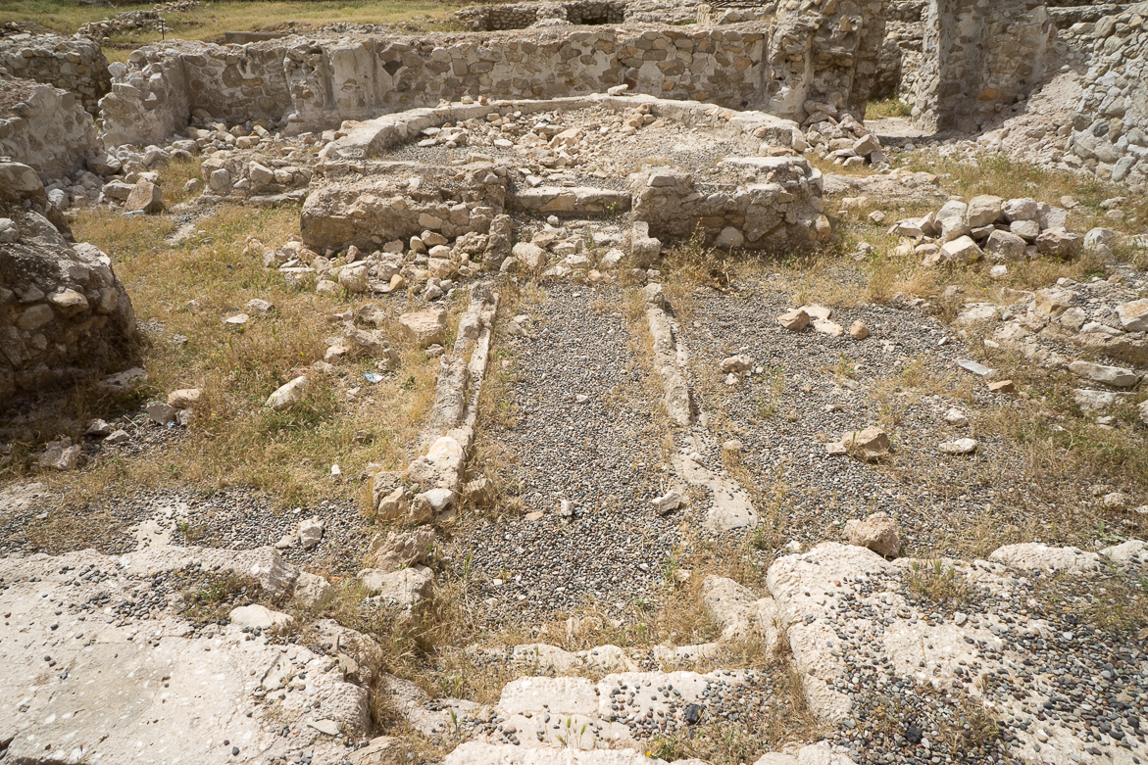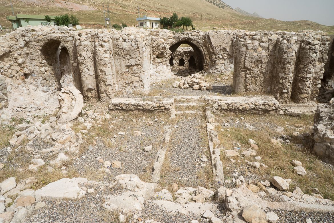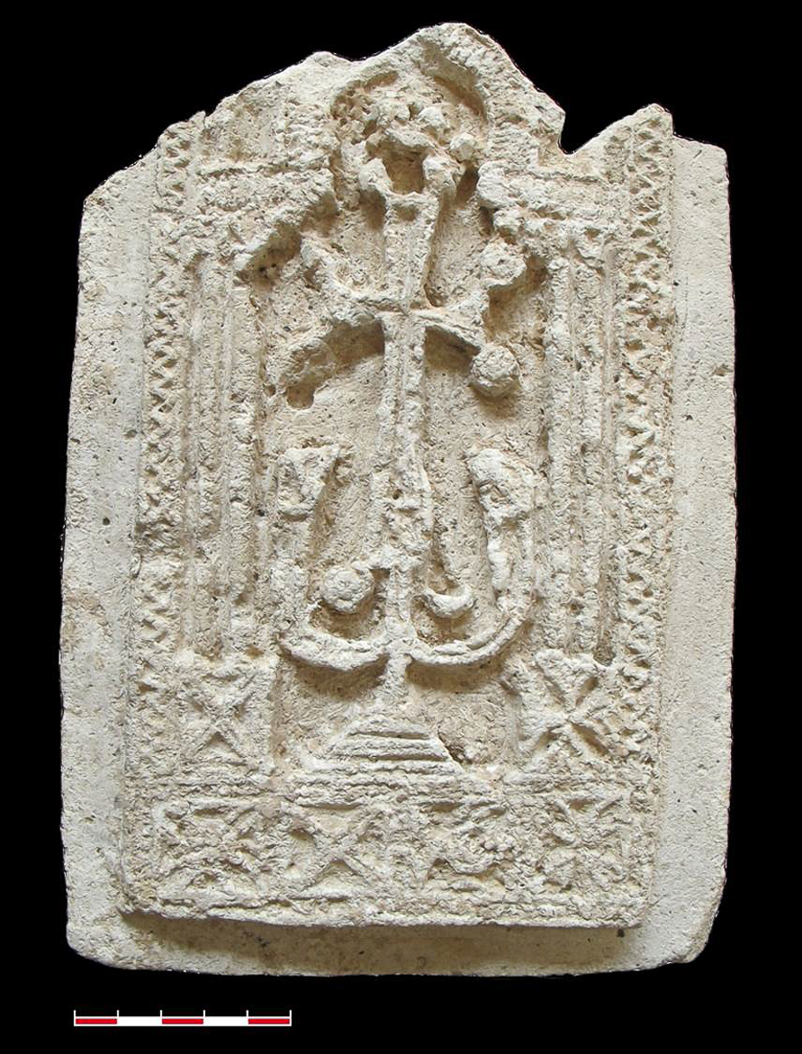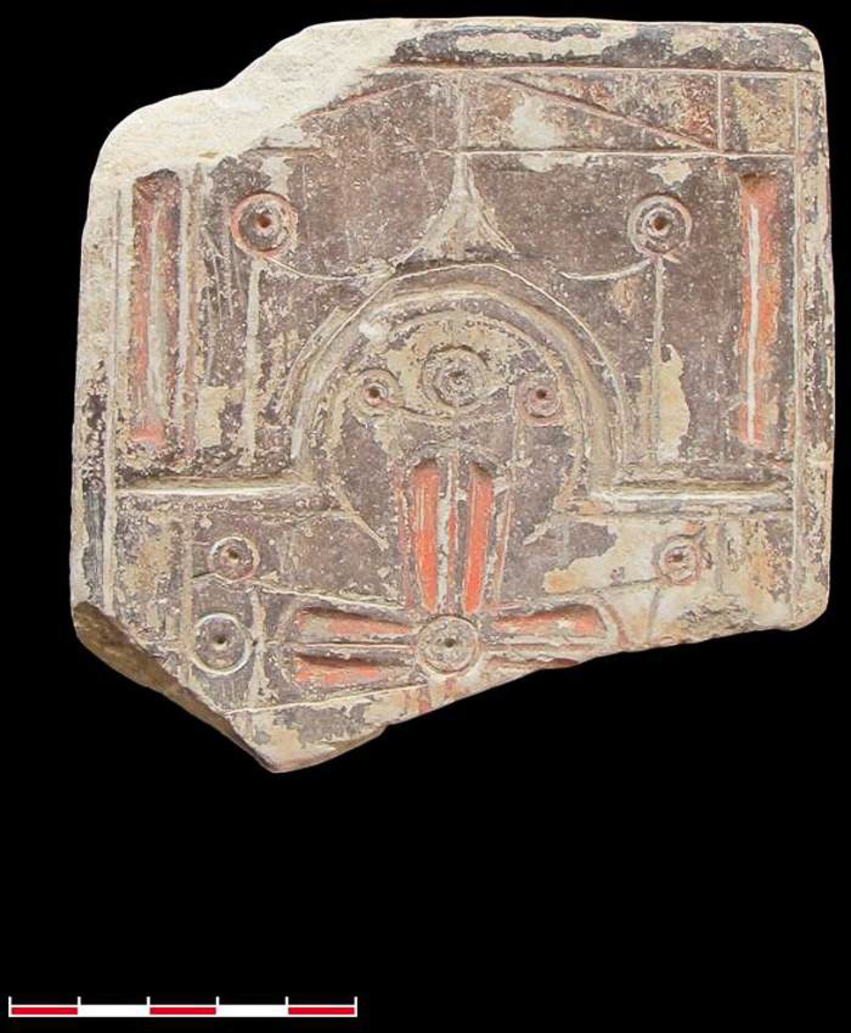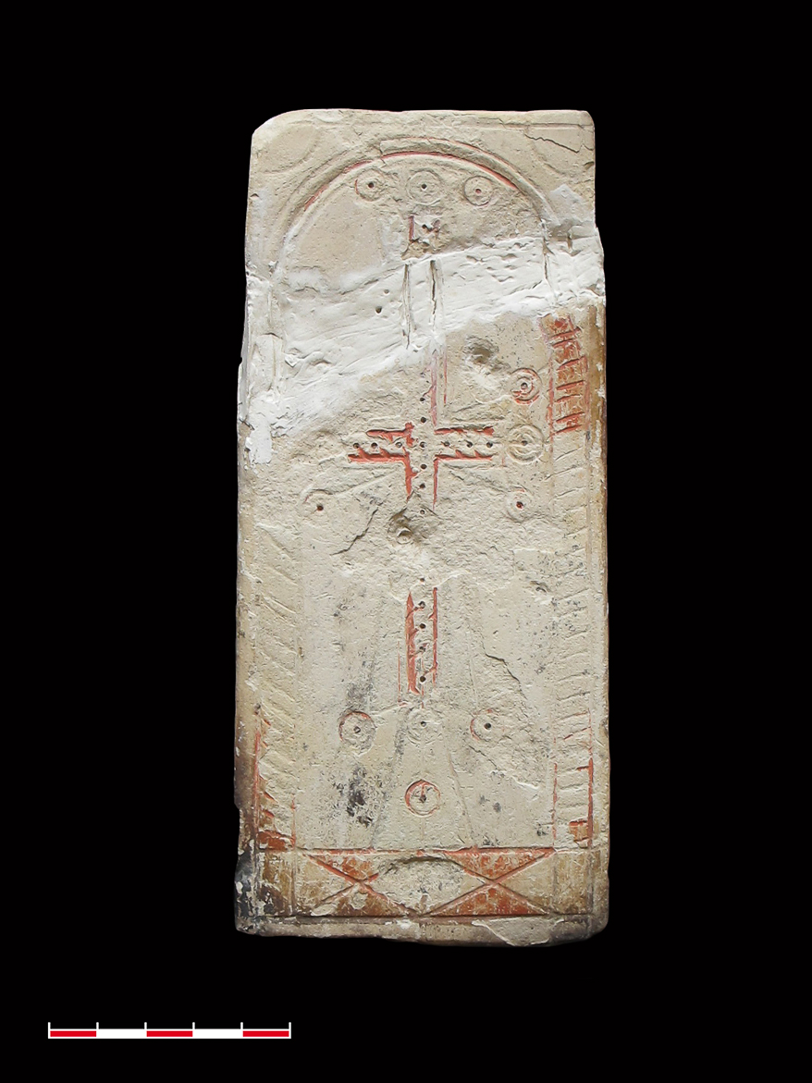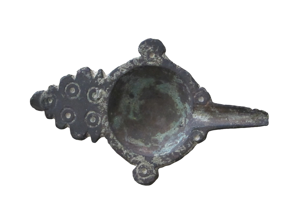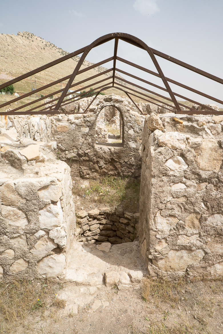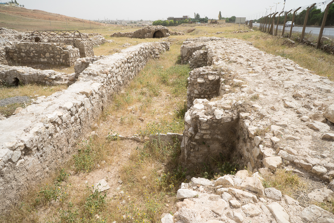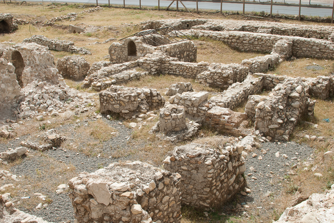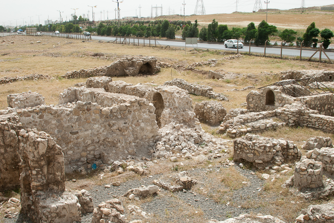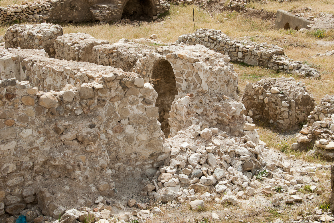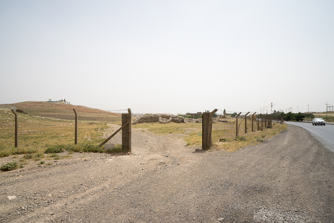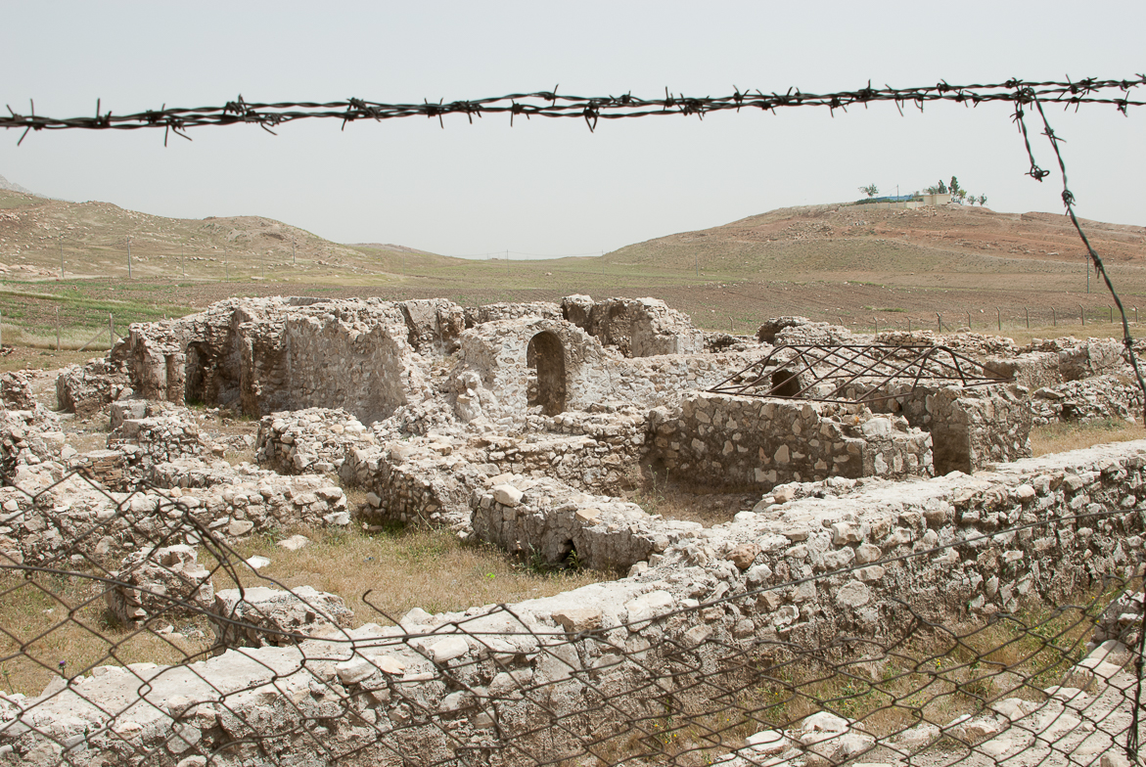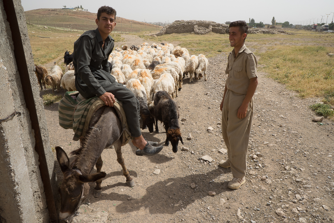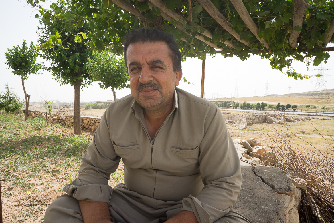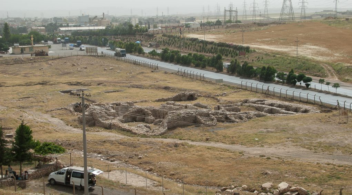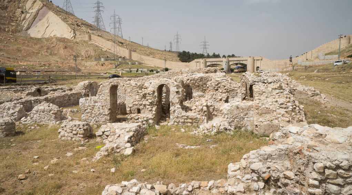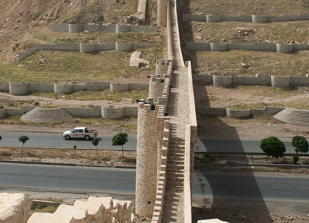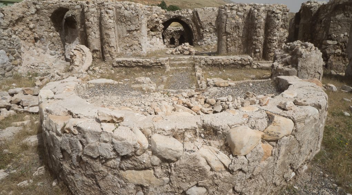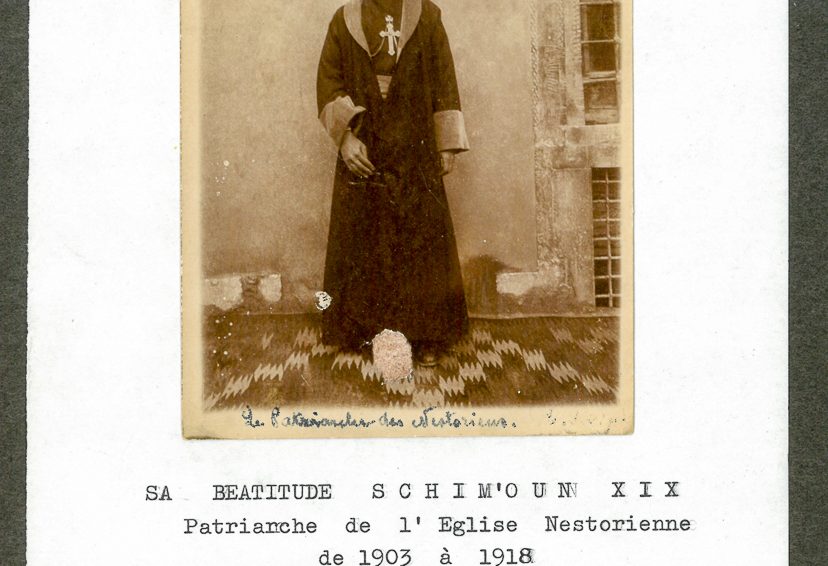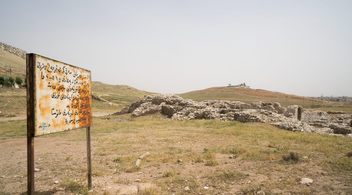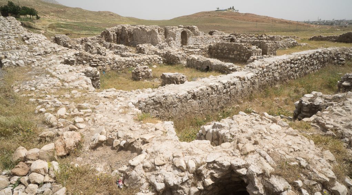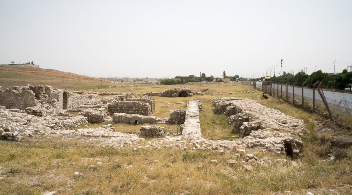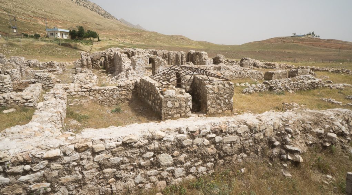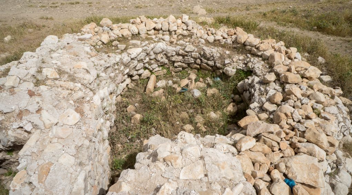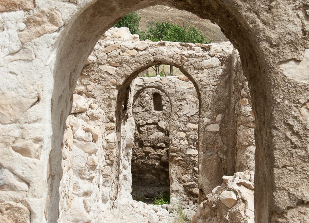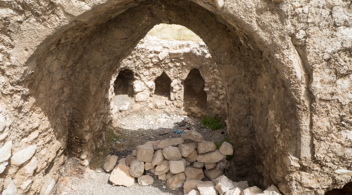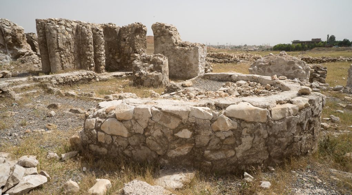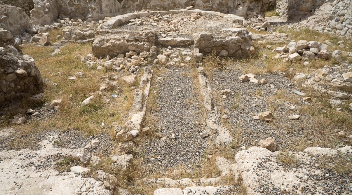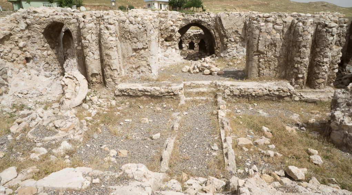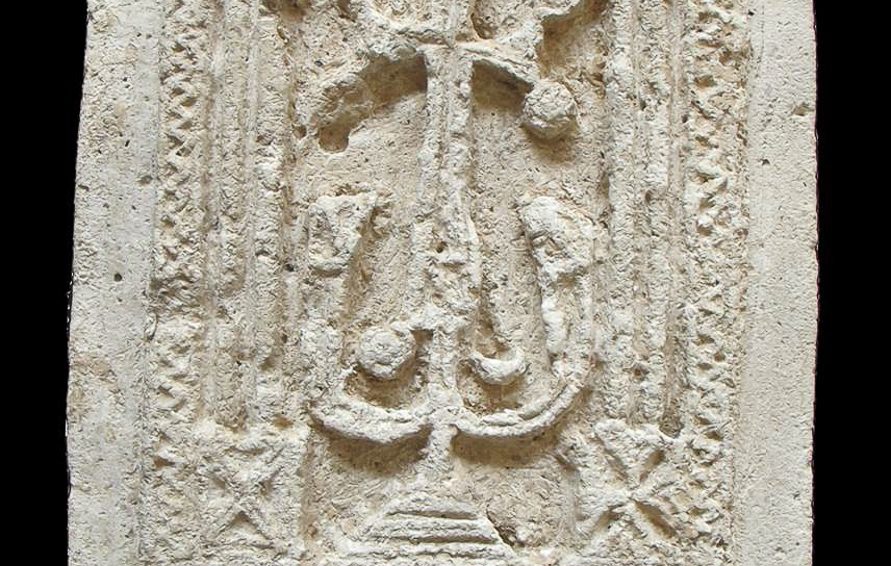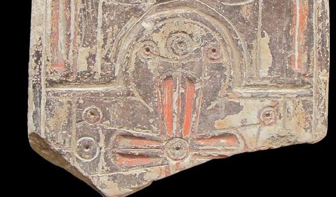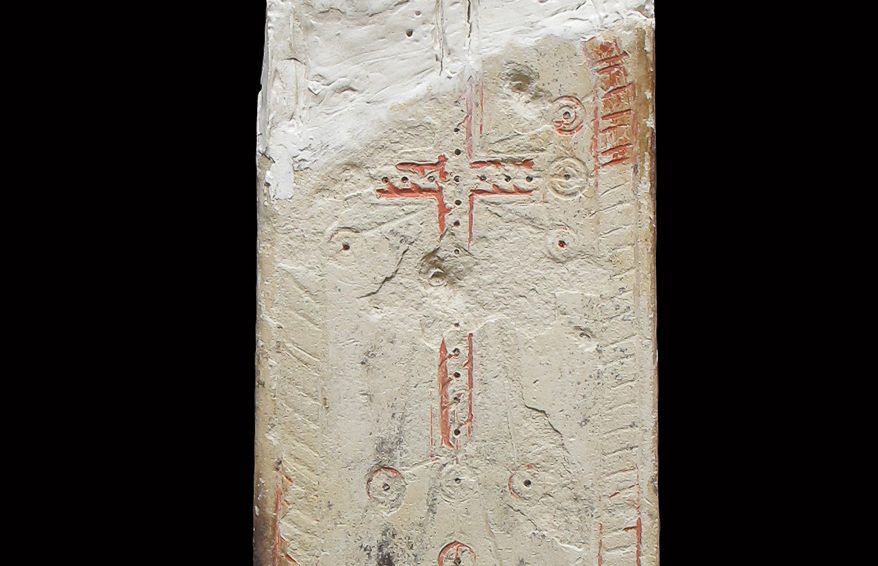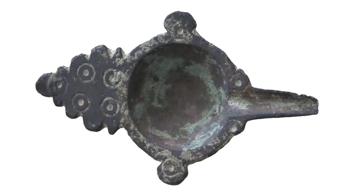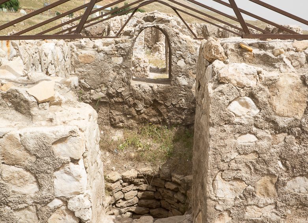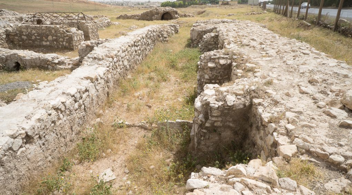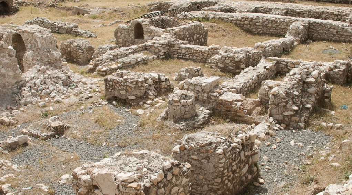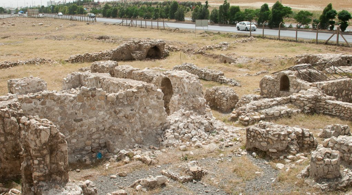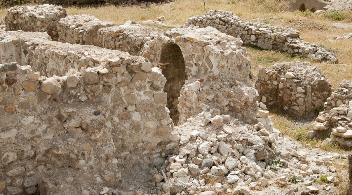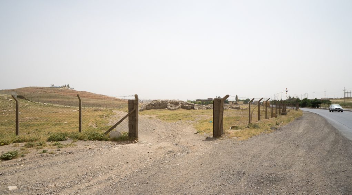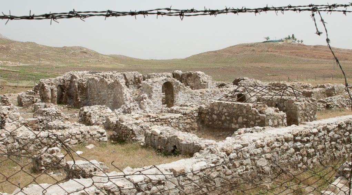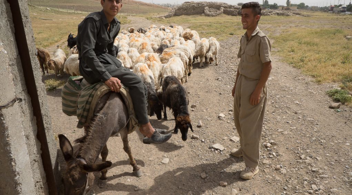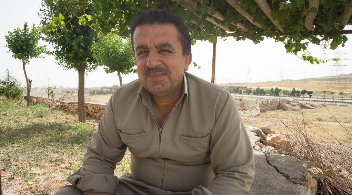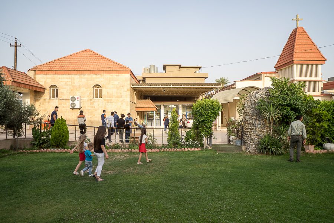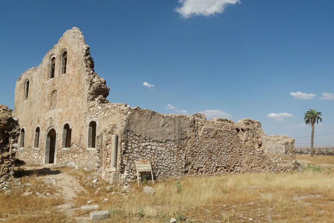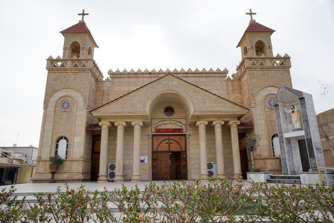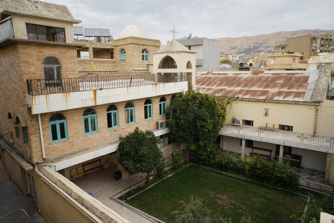The archeological site of Bazian and its Christian heritage
The archeological site of Bazian is located at 35°38’21.26″N 44°58’24.02″E and at 948 metres’ altitude on the road between Kirkuk and Sulaymaniyah. It is situated close to the town of Takiyah, on the western side of the pass known as Bazian Derbendi.
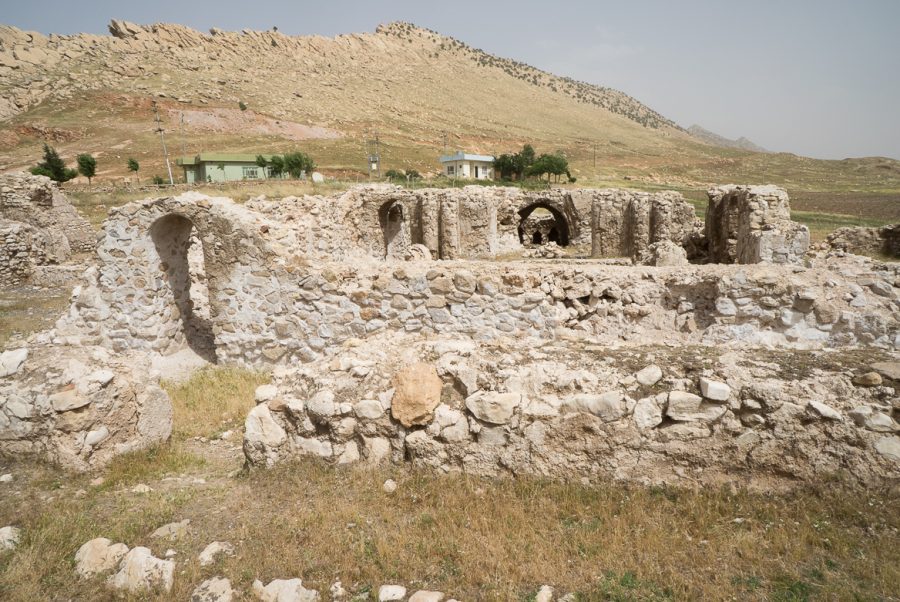
The archaeological site of Bazian is the only Christian heritage site in Iraq to have been investigated in-depth by a Franco-Iraqi scientific mission at the start of the 21st century.The church on the site was identified by scientists as having been built by Syriac-speaking Christians towards the VIth century. The feature which makes this church truly exceptional is located in the nave. The archaeologists found “a structure often mentioned in the texts but very rarely found on digs, a semi-circular bema with tiered seating facing the sanctuary, connected to the latter by a small corridor delimited with low barriers, the shqaquna.”[1]
[1]Source Vincent Déroche, Director of Research CNRS, UMR 8167 Orient & Mediterranean, Paris.
| Map of the archaeological site of Bazian, after archeological digs in 2012 © Archeological French-Iraqi Mission in Bazian overseen by Vincent Déroche (CNRS, UMR 8167 Orient & Mediterranean, Paris) and Narmen Ali Muhamad Amen (Salaheddine University, Erbil, Iraqi Kurdistan) |
Location
The archeological site of Bazian is located at 35°38’21.26″N 44°58’24.02″E and at 948 metres’ altitude on the road between Kirkuk and Sulaymaniyah, 65 kilometres to the east of Kirkuk and 47 kilometres from Sulaymaniyah.
It is close to the town of Takiyah, on the western side of the Bazian-Derbendi pass, 18 kilometres to the west of the town of Bazian[1].
_______
[1]Bazian is the old assyrian Babitu. Source Vincent Déroche, Director of research CNRS, UMR 8167 Orient & Méditerranée, Paris. Vincent Déroche oversaw the archeological French-Iraqi Mission of Bazian, in 2011-2012, with Pr. Narmen Ali Muhamad Amen (archeologist, Salaheddine University, Erbil, Iraqi Kurdistan)
Heritage value
The Bazian site is the only Christian heritage site in Iraq to have been subject to in-depth investigation by a Franco-Iraqi scientific mission.
Its ecclesiastic architecture is what makes it truly unique, with its semi-circularbema in the centre of the nave and its shqaquna (corridor leading to the bemafrom the sanctuary), which quite exceptionally are made of stone.
Fragments of Christian history
According to the tradition, the origin of the Church of the East goes back to the apostles and evangelizing preachers like Thomas, Addai (some assert that Addai is also the disciple Thaddeus, also known as Jude) and Mari. The new religion would have been preached to specifically address local Jewish communities.
It was really from the 4th century onwards and with the large number of martyrs persecuted by the Persian King Shapur II, that the Assyrian Church of the East really stepped into local history, three centuries prior to the Arab conquest of Mesopotamia in 637.
Discovery of the Bazian site
The church on the Bazian archaeological site was identified by scientists as having been built by Syriac-speaking Christians towards the 6th century.
The British explorer and archaeologist Claudius James Rich identified the site in the first half of the 19th century, but erroneously identified it as a caravanserai.
The site was then re-discovered by chance in the last quarter of the 20th century during civil engineering works to the water supply, which uncovered the site but unfortunately left it gutted. Following this discovery, initial excavation work was undertaken at the end of the 1980s but was interrupted by the Gulf War. This excavation work first revealed the church.
The dig organised by a French-Iraqi mission from 2011 onwards was jointly overseen by Vincent Déroche (CNRS, UMR 8167 Orient & Mediterranean, Paris) and Pr. Narmen Ali Muhamad Amen (Salaheddine University, Erbil, Iraqi Kurdistan) and was able to accurately establish the plan, timeline and functions of the structures.
General description of the site
The general characteristics of the building make it difficult to determine whether it was a monastery or simply a church, but it is certain that this fortified building could only have been built “with the agreement of the Sassanid state which at the time commonly used the Nestorian and Monophysite churches as a means of controlling its numerous Christian subjects.[1]”
The building visible on the archaeological site was built from quarry stones pointed with djouss, “a sort of local hardened gypsum which is just as resistant as mortar.[2]”
The Bazian site is laid out to form “small, quadrilateral fort 36 metres in length[3].”The floor plan revealed by the French mission to Bazian in 2011 is simple, composed of “four corner towers and a turret at the half-way point along each rampart.”The low-level fortification made the site vulnerable to attack.
Most of the entrances open up onto the southern courtyard; the chevet of the church is flat, surrounded by an ambulatory, and the extension to the east, which resembles an apse, appears to be an independent space. The French mission to Bazian favours the hypothesis that this is a funeral chapel as it contains niches.
_______
[1]Source Vincent Déroche, Director of Research CNRS, UMR 8167 Orient & Mediterranean, Paris.
Description of the church
The rectangular sanctuary situated several steps higher than the nave is a classic feature of the religious architecture of the Church of the East and Syriac churches.
However, the feature which makes this church truly exceptional is found in the nave. The archaeologists found “a structure often mentioned in the texts but very rarely found on digs, a semi-circular bemawith tiered seating facing the sanctuary, connected to the latter by a small corridor denoted with low barriers, the shqaquna.During the readings, the clergy moved along the shqaquna away from the sanctuary, and take up position in the bema, before returning to the sanctuary for the liturgy of the Eucharist.” [1]
In most Syriac churches, these structures were made of wood, which is why they have disappeared. The Bazian site is quite remarkable in that these structures are made of stone. Vincent Déroche goes so far as to speak of an “emotionally moving find,”but the French archaeologist stresses that the structure was “largely restored during the first excavation”but confirms “that the ancient origin of the structures has been attested.”
_______
[1]Source Vincent Déroche, Director of Research CNRS, UMR 8167 Orient & Mediterranean, Paris.
Other traces of Christianity on the Bazian site
The stone plaques adorned with crosses and decorated with plant motifs at the base were found by an Iraqi mission undertaken from 1987 to 1990. The site contains crosses typical of those used by Christians in the Church of the East. However, it is possible that these could also be monophysite crosses.
Oil lamps were also found in the storage room and indicate that the building was used at least up until the 11thcentury.
However, there are no sources attesting to the duration of use of the Bazian site.
Outside of the church
The other spaces on the site had everyday uses which are often more difficult to identify, in particular in the “south-west section which was heavily damaged by the modern water pipes.[1]”At the centre of the fort is a well tank.
To the north west, “a long room adjoining the fortified walls contains a series of large jars, it would appear to be used as storage for collective housing or as a trading warehouse.”[2]
The housing is located to the north east of the fort, up to the northern point of the church, around a courtyard. In all probability, the fort must have had an upper floor with “a staircase accessing the top of the northern rampart”[3]but also some trade activities (furnace).
The ramparts were revealed by the archaeologiststo have been built in double and even triple layers. However, the church and other buildings are contemporaneous to the first phase of the wall building.
The archaeologists and researchers therefore formulated the scientific hypothesis that “this is not a church and/or monastery which was fortified, but an ordinary residential building to which a church and/or monastery were added, along with fortifications (…) and therefore it was the conversion of members of the Sassanid elites to Christianity which led them to donate private estates to the church.”[4]
_______
[1]Source Vincent Déroche, Director of Research CNRS, UMR 8167 Orient & Mediterranean, Paris.
The current status of the Bazian site
The state of the Bazian site is deteriorating. Certain sections of the walls have collapsed since the last dig. The site is closed off by a barrier but shepherds and their flocks of sheep regularly pass through, as we observed on 31st May 2018[1]The site is indeed protected by a caretaker, but limiting any further damage is now of the utmost urgency.
_______
[1]Observations of Dr. Narmen Ali Muhamad Amen and the MESOPOTAMIA team.
Monument's gallery
Monuments
Nearby
Help us preserve the monuments' memory
Family pictures, videos, records, share your documents to make the site live!
I contribute